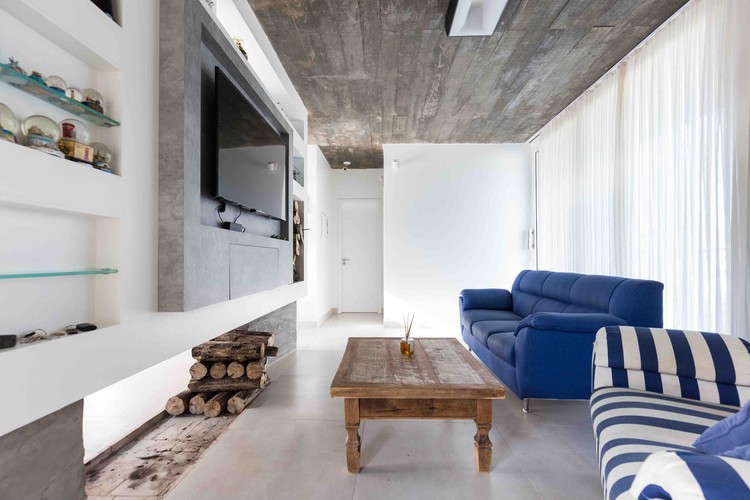
-
Architects: 151 Office Arquitetura
- Area: 252 m²
- Year: 2015
-
Photographs:Marcelo Donadussi
-
Manufacturers: Egil metalúrgica, Incepa, Meber, Otimum, TECNOCOM, granitos.com

Text description provided by the architects. The initial idea for this project, on the Xangri-lá beach, was to give the air of a rural house located on the beach, using a considerable area of the land. In order to meet the owner's expectations, who like an open house without losing privacy, all of the faces of the social area were designed as a part of the external area. In addition, natural light and cross ventilation were used with the aim of avoiding the use of air conditioning. Energy saving was also optimized with the use of LED technology in all ambients. The concrete walls, beyond creating an inequivalent brute and rustic appearance, offer advantages regarding the temperature and low maintenance.



The house has five large bed rooms - four located on the second floor, along with two bathrooms - and a suite on the ground floor, ensuring easy accessibility. In addition, the social area has a toilet. The fireplace was created facing both the living room and the dining room, in order to keep both areas heated in the winter. The kitchen joins the dining area, through a gourmet island. The dining table can be turned into a pool table or a ping-pong table - creating an atmosphere that is perfect for receiving family and friends, in addition to the large barbecue located in the external area. Thermal-acoustic tiles were used in covering the dining room and the terrace and were chosen not only for their main characteristics, but also due to the lightness and resistance they provide.

The land also has a large yard with abundant vegetation and a gas-heated fiberglass pool as well as parking for up to five cars.














































-1.jpg?1500295601)